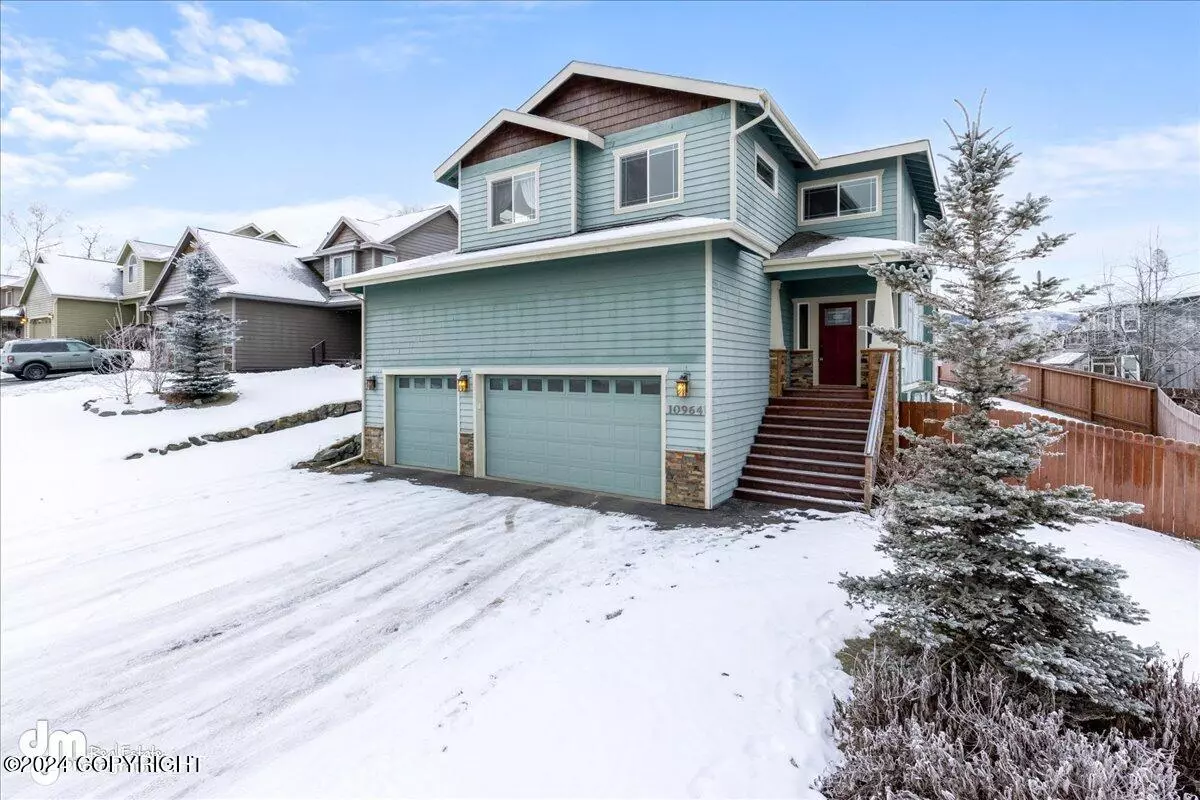
4 Beds
4 Baths
3,203 SqFt
4 Beds
4 Baths
3,203 SqFt
Key Details
Property Type Single Family Home
Listing Status Active
Purchase Type For Sale
Square Footage 3,203 sqft
Price per Sqft $212
MLS Listing ID 24-14147
Style Two-Story W/Bsmnt
Bedrooms 4
Full Baths 2
Half Baths 2
Construction Status Existing Structure
Originating Board Alaska Multiple Listing Service
Year Built 2012
Annual Tax Amount $10,074
Lot Size 8,901 Sqft
Acres 0.2
Property Description
Main Level Features- Large Stone Tiled Entry w/Closet; Half Bathroom; Formal Dining Area (or office/den!); Stunning Kitchen w/42" Maple Cabinets, Granite Counters, Large Pantry, Stainless Steel Frigidaire Gallery 5-Burner Gas Cooktop w/Oven Below, SS Kenmore Elite Built-In Microwave, SS Bosch D/W, Subway Tile Backsplash, SS LG Refrigerator; Laminate Wood Flooring; Mud Room to Garage
Upper Level- Primary Bedroom w/ Beautiful Backyard Views & Coffered Ceiling & Walk-In Closet, Private Ensuite w/Dual Sinks, Soaking Tub, Semi Private Toilet Area, Walk-In Tiled Shower, Solid Surface Counters; 3 Additional Large Bedroom w/Closet Organizers; Laundry Room w/Washer/Dryer & Storage; Shared Hallway Bathroom w/Dual Sinks, Tiled Floor, Tub/Shower Combo.
Lower Level- Half Bathroom, Large Rec Room, Additional Bonus Room (Office, Craft Room, School Room, Storage Room), Ample Under Stair Storage
Garage- Oversized 876 sf 3-Car Garage w/ Built-In Storage Area! Mandoor, Heated.
Lovely Fenced Yard!
Location
State AK
Area 90 - Eagle River
Zoning CE-R-1 Single-Family
Direction Old Glenn Hwy, right on Monte, right on Old Eagle River Rd, left on Hideaway Ridge Dr, left on Splendor Lp. House on left. Sign Posted
Interior
Interior Features Basement, Ceiling Fan(s), CO Detector(s), Den &/Or Office, Dishwasher, Disposal, Family Room, Gas Cooktop, Gas Fireplace, Microwave (B/I), Pantry, Range/Oven, Refrigerator, Smoke Detector(s), Soaking Tub, Washer &/Or Dryer, Washer &/Or Dryer Hookup, Window Coverings, Granite Counters
Flooring Laminate, Carpet
Exterior
Exterior Feature Fenced Yard, Private Yard, Covenant/Restriction, Deck/Patio, Fire Service Area, Garage Door Opener, In City Limits, Landscaping, Road Service Area, Storage, View, Paved Driveway
Garage Attached, Heated
Garage Spaces 3.0
Garage Description 3.0
View Mountains
Roof Type Composition,Shingle,Asphalt
Topography Level,Gently Rolling
Parking Type Attached, Heated
Building
Lot Description Gently Rolling, Level
Foundation None
Lot Size Range 0.2
Architectural Style Two-Story W/Bsmnt
New Construction No
Construction Status Existing Structure
Schools
Elementary Schools Eagle River
Middle Schools Gruening
High Schools Chugiak
Others
Tax ID 0501836600001
Acceptable Financing Cash, Conventional, VA Loan
Listing Terms Cash, Conventional, VA Loan


cinkota@allsolutionsrealestate.com
4300 B Street, Suite 106A, Anchorage, AK, 99503, United States






