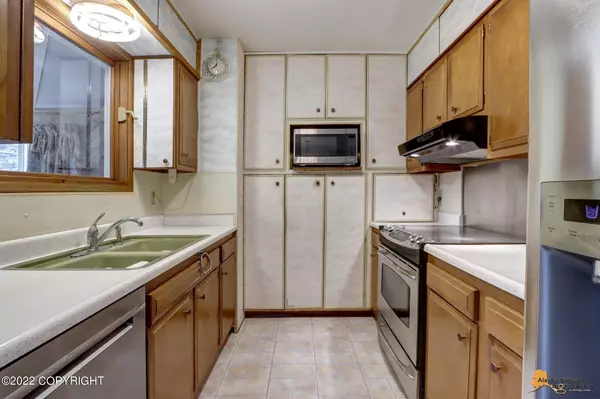$315,000
$315,000
For more information regarding the value of a property, please contact us for a free consultation.
3 Beds
2 Baths
1,870 SqFt
SOLD DATE : 08/31/2022
Key Details
Sold Price $315,000
Property Type Single Family Home
Listing Status Sold
Purchase Type For Sale
Square Footage 1,870 sqft
Price per Sqft $168
MLS Listing ID 22-9288
Sold Date 08/31/22
Style Split Entry
Bedrooms 3
Full Baths 2
Construction Status Existing Structure
Originating Board Alaska Multiple Listing Service
Year Built 1967
Annual Tax Amount $6,126
Lot Size 8,100 Sqft
Acres 0.19
Property Description
Extensive decking to soak in the sunshine surrounds 2 sides of this darling split entry home in an established east side neighborhood. Both baths have been updated w/ new vanities, countertops & fixtures.
New carpeting or laminate has been installed in several of the rooms. The original kitchen boasts stainless appliances. With all new windows this home just awaits your choice of fresh paint w/ some wallpaper removal.
An upstairs family room was added and features 3 walls of windows and a wood-burning fireplace. Underneath is fabulous storage with an additional storage annex at the rear of the garage, a converted carport.
Being sold "AS IS".
Featuring a beautiful crabapple tree, lots of raspberry bushes and rhubarb, plus a large partially fenced backyard with beautiful lawn, this charming home is less than one block from Tudor Elementary School. Close to trails and parks. Come home to 1715 Bartlett Drive.
Location
State AK
Area 35 - E Tudor Rd - Abbott Rd
Zoning R1 - Single Family
Direction S. on Lake Otis, W. on Waldron, R. on Bartlett. House will be on the right
Interior
Interior Features Basement, BR/BA on Main Level, CO Detector(s), Den &/Or Office, Dishwasher, Disposal, Electric, Family Room, Fireplace, Freezer-Stand Alone, Microwave (B/I), Range/Oven, Refrigerator, Smoke Detector(s), Telephone, Washer &/Or Dryer, Washer &/Or Dryer Hookup, Window Coverings, Laminate Counters, Solid Surface Counter
Heating Baseboard, Electric, Natural Gas
Flooring Laminate, Linoleum, Carpet
Exterior
Exterior Feature Private Yard, Cable TV, Covenant/Restriction, Deck/Patio, DSL/Cable Available, Fire Service Area, In City Limits, Landscaping, Road Service Area, Shed, Storage, Paved Driveway, RV Parking
Garage Attached, Heated
Garage Spaces 1.0
Garage Description 1.0
Roof Type Bitumen/Torch Down,Asphalt
Topography Level
Parking Type Attached, Heated
Building
Lot Description Level
Foundation None
Lot Size Range 0.19
Architectural Style Split Entry
New Construction No
Construction Status Existing Structure
Schools
Elementary Schools Tudor
Middle Schools Wendler
High Schools Bettye Davis East Anchorage
Others
Tax ID 0091955500001
Acceptable Financing AHFC, Cash, Conventional, FHA, VA Loan
Listing Terms AHFC, Cash, Conventional, FHA, VA Loan
Read Less Info
Want to know what your home might be worth? Contact us for a FREE valuation!

Our team is ready to help you sell your home for the highest possible price ASAP

Copyright 2024 Alaska Multiple Listing Service, Inc. All rights reserved
Bought with Denali Real Estate

cinkota@allsolutionsrealestate.com
4300 B Street, Suite 106A, Anchorage, AK, 99503, United States






