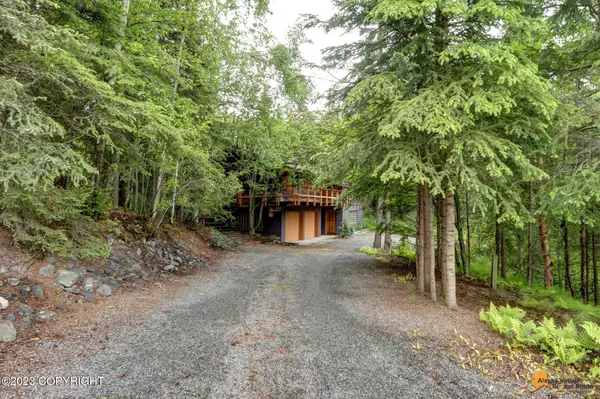$475,000
$475,000
For more information regarding the value of a property, please contact us for a free consultation.
3 Beds
2 Baths
1,854 SqFt
SOLD DATE : 09/13/2023
Key Details
Sold Price $475,000
Property Type Single Family Home
Listing Status Sold
Purchase Type For Sale
Square Footage 1,854 sqft
Price per Sqft $256
MLS Listing ID 23-7541
Sold Date 09/13/23
Style Chalet/A-Frame
Bedrooms 3
Full Baths 1
Three Quarter Bath 1
Construction Status Existing Structure
Originating Board Alaska Multiple Listing Service
Year Built 1972
Annual Tax Amount $4,647
Lot Size 0.456 Acres
Acres 0.46
Property Description
Spectacular Rustic & Retro 'A' Frame, Original Owner. Justus Square Log Cedar Home beaming with character. Situated on a gorgeous almost half-acre Lot that is mostly level and well treed. New Septic to be installed in July/2023, Roof was replaced in 2008, New Boiler in 2019, all New Gutters in 2023. Original Hardwood Floors, Birch Cabinetry. Gas Wood-Stove and reportedly a high producing Well. Photos will be uploaded on Friday Morning, June 30th. First-level of the home is an unfinished family room with the exception of the 3/4 bath. Main level offers two-bedrooms, full bath, dining/kitchen and living area. The Loft is counted as a bedroom and therefore the Seller is installing a 3 bedroom Septic for the next owner.
Location
State AK
Area 90 - Eagle River
Zoning CE-R-7 Medium-Density
Direction Eagle River Loop to Skyline Drive. Home is situated on the SE Corner of Skyline and Stillwater Drive. Driveway is a 'semi-circle' drive and a Jack White Sign is adjacent to the first driveway.
Interior
Interior Features Basement, BR/BA on Main Level, BR/BA Primary on Main Level, Electric, Electric Cooktop, Family Room, Range/Oven, Refrigerator, Smoke Detector(s), Telephone, Vaulted Ceiling(s), Washer &/Or Dryer, Washer &/Or Dryer Hookup, Window Coverings, Wood Stove, Tile Counters, SBOS Reqd-See Rmks
Heating Baseboard, Natural Gas
Flooring Carpet, Hardwood
Exterior
Exterior Feature Poultry Allowed, Private Yard, Deck/Patio, Fire Service Area, Garage Door Opener, In City Limits, Lot-Corner, Road Service Area, Circle Driveway, RV Parking, SBOS Reqd-See Rmrks
Garage Attached, Heated
Garage Spaces 2.0
Garage Description 2.0
Roof Type Asphalt
Topography Gently Rolling
Parking Type Attached, Heated
Building
Lot Description Gently Rolling
Foundation None
Lot Size Range 0.46
Architectural Style Chalet/A-Frame
New Construction No
Construction Status Existing Structure
Schools
Elementary Schools Homestead
Middle Schools Mirror Lake
High Schools Chugiak
Others
Tax ID 0501316000001
Acceptable Financing AHFC, Conventional, FHA, VA Loan
Listing Terms AHFC, Conventional, FHA, VA Loan
Read Less Info
Want to know what your home might be worth? Contact us for a FREE valuation!

Our team is ready to help you sell your home for the highest possible price ASAP

Copyright 2024 Alaska Multiple Listing Service, Inc. All rights reserved
Bought with RE/MAX Dynamic Properties

cinkota@allsolutionsrealestate.com
4300 B Street, Suite 106A, Anchorage, AK, 99503, United States






