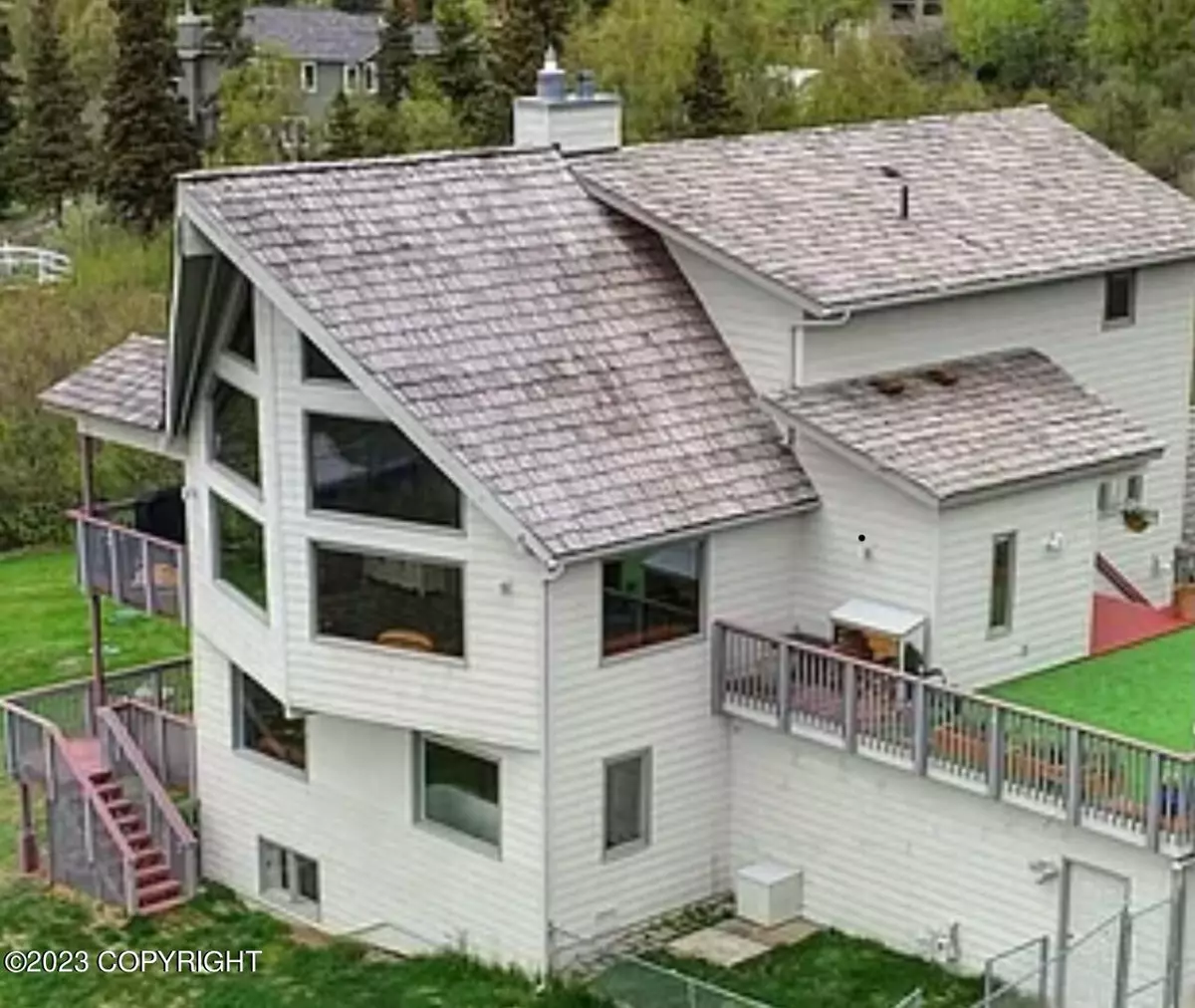$699,000
$699,000
For more information regarding the value of a property, please contact us for a free consultation.
5 Beds
4 Baths
3,505 SqFt
SOLD DATE : 09/13/2023
Key Details
Sold Price $699,000
Property Type Single Family Home
Listing Status Sold
Purchase Type For Sale
Square Footage 3,505 sqft
Price per Sqft $199
MLS Listing ID 23-6031
Sold Date 09/13/23
Style Multi-Level,Tri-Level
Bedrooms 5
Full Baths 3
Half Baths 1
Construction Status Existing Structure
Originating Board Alaska Multiple Listing Service
Year Built 1984
Lot Size 1.032 Acres
Acres 1.03
Property Description
From inside this beautiful 5BR/3.5 bath/3,500 sqft home, enjoy 360 inlet & mountain views! Large chef's kitchen w/floor to ceiling custom built cabinetry. Top floor master suite has amazing views, featuring a spa-like bathroom w/ granite counters, tile, soaking tub & tiled multi-head shower and separate outside entrance. Home has a huge amounts of space for entertaining, office, relaxing etc. The 2nd and 3rd floors each have full-sized bathrooms and two bedrooms. The 1st floor is pre-wired to be a mother-in-law's apartment with kitchen. Outside is an in-ground pet fence and fenced dog park. A 10,000 KW generator is included in the event of a power outage. A Quanics waste water processing system was installed in 2020. A new boiler and accoutrements were installed in 2015 after an energy audit and efficiency upgrades.
Location
State AK
Area 30 - Abbott Rd - Dearmoun Rd
Zoning R9 - Rural Residential
Direction From New Seward take the O'Malley Rd. exit and go east on O'Malley, turn right onto Hillside Rd., turn Left onto Upper Dearmoun Rd., turn Left onto Jeanne Rd., turn Left onto Swanson Cir. to property
Interior
Interior Features Basement, BR/BA on Main Level, CO Detector(s), Den &/Or Office, Dishwasher, Electric, Family Room, Fireplace, Range/Oven, Refrigerator, Security System, Smoke Detector(s), Telephone, Washer &/Or Dryer, Washer &/Or Dryer Hookup, Window Coverings, Workshop, In-Law Floorplan
Heating Baseboard, Natural Gas
Flooring Carpet, Hardwood
Exterior
Exterior Feature Deck/Patio, DSL/Cable Available, Fire Service Area, Garage Door Opener, Generator, In City Limits, Landscaping, Road Service Area, Storage, View, Paved Driveway, RV Parking, SBOS Reqd-See Rmrks
Garage Attached, Heated
Garage Spaces 2.0
Garage Description 2.0
View City Lights, Inlet, Mountains, Unobstructed
Roof Type Shake
Topography Level,Gently Rolling
Parking Type Attached, Heated
Building
Lot Description Gently Rolling, Level
Foundation Other
Lot Size Range 1.03
Architectural Style Multi-Level, Tri-Level
New Construction No
Construction Status Existing Structure
Schools
Elementary Schools Bear Valley
Middle Schools Goldenview
High Schools South Anchorage
Others
Tax ID 0174014300001
Acceptable Financing AHFC, Cash, Conventional, FHA, VA Loan
Listing Terms AHFC, Cash, Conventional, FHA, VA Loan
Read Less Info
Want to know what your home might be worth? Contact us for a FREE valuation!

Our team is ready to help you sell your home for the highest possible price ASAP

Copyright 2024 Alaska Multiple Listing Service, Inc. All rights reserved
Bought with RE/MAX Dynamic Properties

cinkota@allsolutionsrealestate.com
4300 B Street, Suite 106A, Anchorage, AK, 99503, United States






