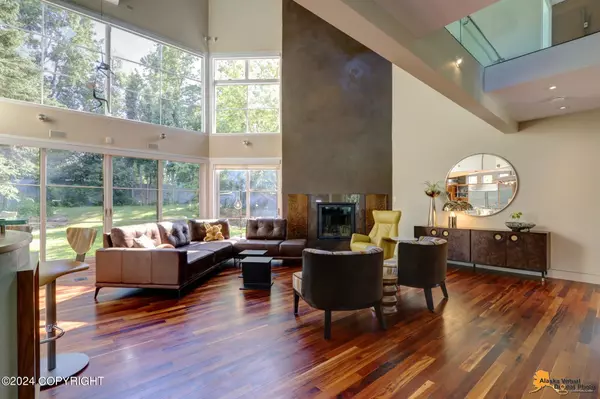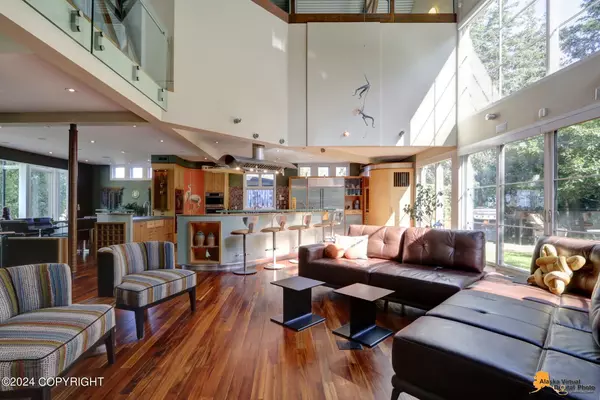$1,135,000
$1,135,000
For more information regarding the value of a property, please contact us for a free consultation.
4 Beds
4 Baths
4,673 SqFt
SOLD DATE : 10/23/2024
Key Details
Sold Price $1,135,000
Property Type Single Family Home
Listing Status Sold
Purchase Type For Sale
Square Footage 4,673 sqft
Price per Sqft $242
MLS Listing ID 24-8714
Sold Date 10/23/24
Style Multi-Level
Bedrooms 4
Full Baths 2
Half Baths 1
Three Quarter Bath 1
Construction Status Existing Structure
Originating Board Alaska Multiple Listing Service
Year Built 2006
Annual Tax Amount $18,257
Lot Size 7,850 Sqft
Acres 0.18
Property Description
Stunning architecturally designed home w/walls of windows. Heated driveway. Gourmet chef's kitchen. Dramatic 30ft+ wooden vaulted ceilings. Elevator allows easy access to all floors. Tiger wood floors. Radiant in-floor heating throughout. Southern exposure on 2 walk-out patios & 1 electrified shed. First-floor set-up for future in-law. Large 2-car tandem garage w/ storage, sink, & workspace. Primary bedroom with a jetted tub, jetted shower, walk-in closet and powder bath. Laundry adjacent to primary bedroom.
Location
State AK
Area 40 - Seward Hwy To Boniface Pkwy
Zoning R1 - Single Family
Direction From Fireweed Lane, head east onto Bannister crossing at Gambell/Old Seward Highway. Follow Bannnister eastward to the end, turn left to hill and turn Right @ E. 24th, home is on the right.
Interior
Interior Features Air Exchanger, Basement, Central Vacuum, CO Detector(s), Den &/Or Office, Dishwasher, Disposal, Double Ovens, Electric Cooktop, Elevator, Family Room, Fireplace, Gas Cooktop, Gas Fireplace, Home Theater, Intercom, Jetted Tub, Microwave (B/I), Pantry, Refrigerator, Security System, Smoke Detector(s), Telephone, Trash Compactor, Vaulted Ceiling(s), Washer &/Or Dryer, Washer &/Or Dryer Hookup, Wet Bar, Window Coverings, Wired Audio, Wired Data, Workshop, Concrete Counters, Granite Counters, In-Law Floorplan, Tile Counters, Wood Counters, SBOS Reqd-See Rmks
Flooring Cork, Carpet, Hardwood
Exterior
Exterior Feature Fenced Yard, Poultry Allowed, Private Yard, Cable TV, Covenant/Restriction, Deck/Patio, DSL/Cable Available, Fire Service Area, Garage Door Opener, Handicap Accessible, In City Limits, Landscaping, Motion Lighting, Shed, View, Heated Driveway, Paved Driveway, SBOS Reqd-See Rmrks
Garage Attached, Heated, Tandem
Garage Spaces 2.0
Garage Description 2.0
View Mountains, Partial
Roof Type Metal
Topography Level,Sloping
Parking Type Attached, Heated, Tandem
Building
Lot Description Level, Sloping
Foundation Slab, None
Lot Size Range 0.18
Architectural Style Multi-Level
New Construction No
Construction Status Existing Structure
Schools
Elementary Schools Rogers Park
Middle Schools Wendler
High Schools Bettye Davis East Anchorage
Others
Tax ID 0031720200001
Acceptable Financing Conventional, Cash, AHFC
Listing Terms Conventional, Cash, AHFC
Read Less Info
Want to know what your home might be worth? Contact us for a FREE valuation!

Our team is ready to help you sell your home for the highest possible price ASAP

Copyright 2024 Alaska Multiple Listing Service, Inc. All rights reserved
Bought with Herrington and Company, LLC

cinkota@allsolutionsrealestate.com
4300 B Street, Suite 106A, Anchorage, AK, 99503, United States






