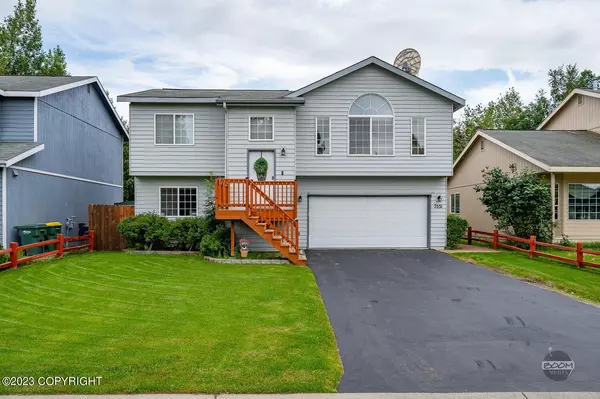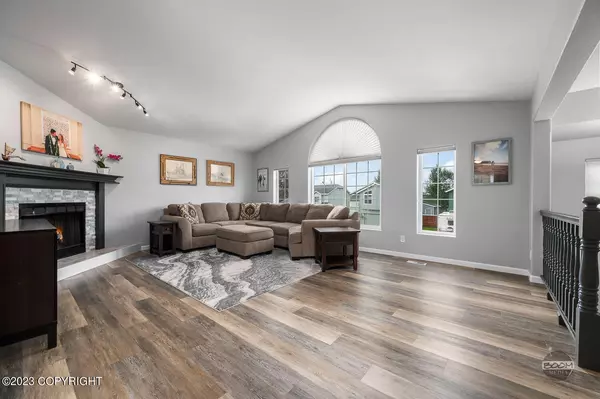$470,000
$470,000
For more information regarding the value of a property, please contact us for a free consultation.
4 Beds
2 Baths
1,680 SqFt
SOLD DATE : 09/18/2023
Key Details
Sold Price $470,000
Property Type Single Family Home
Listing Status Sold
Purchase Type For Sale
Square Footage 1,680 sqft
Price per Sqft $279
MLS Listing ID 23-9483
Sold Date 09/18/23
Style Split Entry
Bedrooms 4
Full Baths 2
Construction Status Existing Structure
Originating Board Alaska Multiple Listing Service
Year Built 1996
Lot Size 6,491 Sqft
Acres 0.15
Property Description
This charming property offers a wonderful opportunity to own a beautiful home in a sought - after neighborhood. You are greeted by an open and bright living space.
The spacious living room features a wall of windows that flood the area with natural light, creating a warm and inviting atmosphere. The adjoining dining area offers ample of space to host family and friends for gathering and meals. The backyard is a haven for relaxation and entertainment, featuring a patio area, and a terraced flowered yard with beautiful landscaping. 2 bedrooms up, 2 bedrooms down. 4th bedroom can be used as a bonus room or bedroom- whatever your heart desires.
Updates: Paint refreshed in most areas and new flooring. No carpet. New vanity, mirror and light in the upstairs bath.
4th bedroom can be used as a bonus room or bedroom.
Location
State AK
Area 35 - E Tudor Rd - Abbott Rd
Zoning R1 - Single Family
Direction From Lake Otis, East on 80th, Left on Spruce, Left on Lore, Right on Florence, House is on the Right. The Bohannon Group Sign posted.
Interior
Interior Features Ceiling Fan(s), CO Detector(s), Dishwasher, Fireplace, Gas Cooktop, Microwave (B/I), Pantry, Range/Oven, Refrigerator, Smoke Detector(s), Washer &/Or Dryer Hookup, Window Coverings
Heating Forced Air, Natural Gas
Exterior
Exterior Feature Fenced Yard, Private Yard, Deck/Patio, DSL/Cable Available, Landscaping, Road Service Area, Satellite Dish, Paved Driveway
Garage Attached, Heated
Garage Spaces 2.0
Garage Description 2.0
Roof Type Shingle,Asphalt
Parking Type Attached, Heated
Building
Foundation None
Lot Size Range 0.15
Architectural Style Split Entry
New Construction No
Construction Status Existing Structure
Schools
Elementary Schools Kasuun
Middle Schools Hanshew
High Schools Service
Others
Tax ID 0141425800001
Acceptable Financing 1031 Exchange, AHFC, Cash, Conventional, FHA, VA Loan
Listing Terms 1031 Exchange, AHFC, Cash, Conventional, FHA, VA Loan
Read Less Info
Want to know what your home might be worth? Contact us for a FREE valuation!

Our team is ready to help you sell your home for the highest possible price ASAP

Copyright 2024 Alaska Multiple Listing Service, Inc. All rights reserved
Bought with Keller Williams Realty Alaska Group

cinkota@allsolutionsrealestate.com
4300 B Street, Suite 106A, Anchorage, AK, 99503, United States






