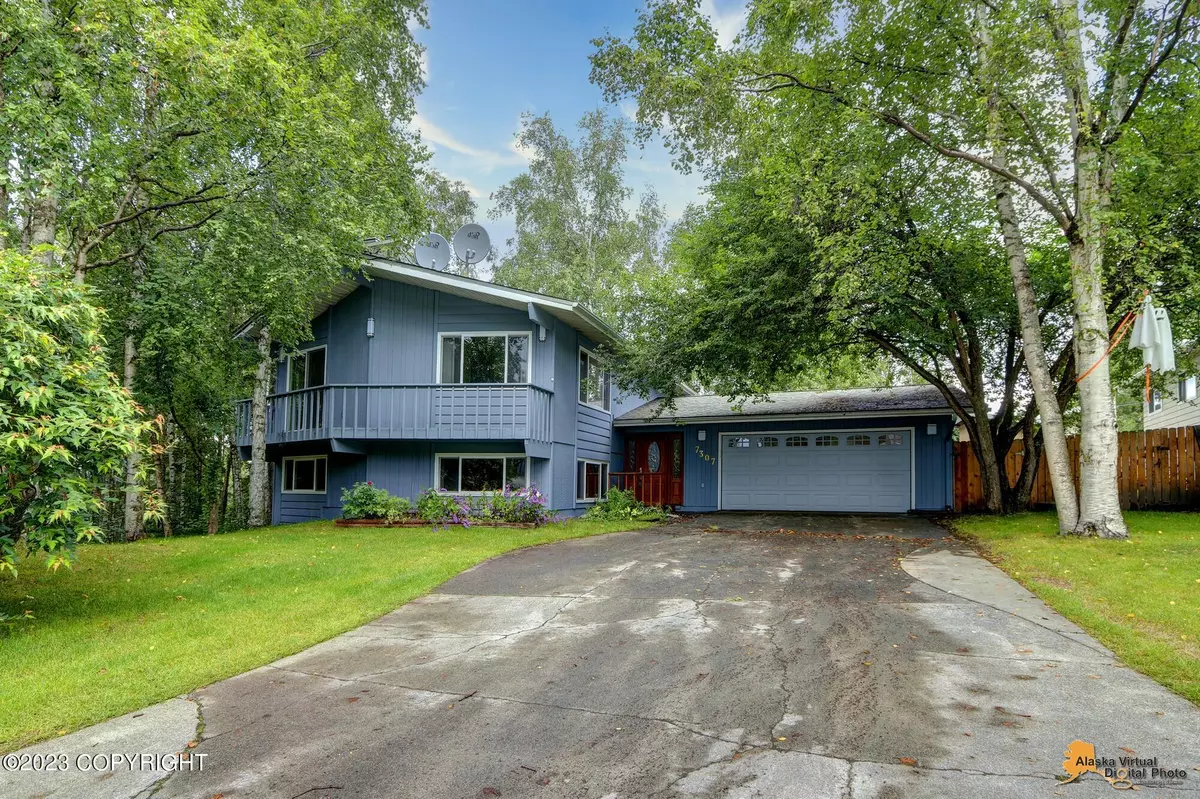$465,000
$465,000
For more information regarding the value of a property, please contact us for a free consultation.
5 Beds
3 Baths
2,562 SqFt
SOLD DATE : 09/21/2023
Key Details
Sold Price $465,000
Property Type Single Family Home
Listing Status Sold
Purchase Type For Sale
Square Footage 2,562 sqft
Price per Sqft $181
MLS Listing ID 23-9836
Sold Date 09/21/23
Style Side/Calif Split
Bedrooms 5
Full Baths 2
Half Baths 1
Construction Status Existing Structure
Originating Board Alaska Multiple Listing Service
Year Built 1973
Annual Tax Amount $6,699
Lot Size 9,882 Sqft
Acres 0.23
Property Description
Nestled in the trees at the end of Hennings Way next to Scenic Park & SP Elementary, this large family home is a rare find! Well-maintained & cared for over the years. Vaulted ceilings upstairs w/ bamboo floors, wood-burning fireplaces on both levels, 2-bedrooms up & 3 down, both w/ full-baths. Half-bath in the entry area near laundry room & garage access. 5th bedroom downstairs does not have a closet, but it does have water hook-ups and can be used as a craft room or in-home salon! Lots of built-in shelving & closet storage, plus shed in the fenced back yard. Remodeled full-bath upstairs features a high-profile double vanity, dual head walk-in shower and is accessible from both the primary bedroom and hallway. Home & shed exterior painted last year with new exterior lighting. In 2010 the windows & roof were replaced, and solid-core interior doors installed. All hot-water baseboard heat; except entry has one electric baseboard heat register. Home comes with a security alarm system. Beautiful perennials, mature trees, front deck off dining area and a large deck out back. There's so much to love about this home! Hurry, won't last long!!!
Location
State AK
Area 45 - Boniface Pkwy To Muldoon Rd
Zoning R1 - Single Family
Direction Tudor Rd, N on Patterson (or Northern Lights, S on Patterson), E on 36th, R on Hennings Way, last house on right before park entrance
Interior
Interior Features BR/BA on Main Level, CO Detector(s), Dishwasher, Disposal, Double Ovens, Electric, Family Room, Fireplace, Gas Cooktop, Refrigerator, Security System, Smoke Detector(s), Telephone, Vaulted Ceiling(s), Washer &/Or Dryer, Washer &/Or Dryer Hookup, Window Coverings, Laminate Counters
Heating Baseboard, Electric, Natural Gas
Flooring Ceramic Tile, Linoleum, Carpet, Hardwood
Exterior
Exterior Feature Fenced Yard, Private Yard, Covenant/Restriction, Deck/Patio, Fire Service Area, Garage Door Opener, In City Limits, Road Service Area, Shed, Paved Driveway
Garage Attached, Heated
Garage Spaces 2.0
Garage Description 2.0
View Mountains
Roof Type Asphalt
Topography Level
Parking Type Attached, Heated
Building
Lot Description Level
Foundation None
Lot Size Range 0.23
Architectural Style Side/Calif Split
New Construction No
Construction Status Existing Structure
Schools
Elementary Schools Scenic Park
Middle Schools Begich
High Schools Bartlett
Others
Tax ID 0071054400001
Acceptable Financing AHFC, Cash, Conventional, FHA, VA Loan
Listing Terms AHFC, Cash, Conventional, FHA, VA Loan
Read Less Info
Want to know what your home might be worth? Contact us for a FREE valuation!

Our team is ready to help you sell your home for the highest possible price ASAP

Copyright 2024 Alaska Multiple Listing Service, Inc. All rights reserved
Bought with Real Broker Alaska

cinkota@allsolutionsrealestate.com
4300 B Street, Suite 106A, Anchorage, AK, 99503, United States






